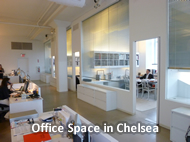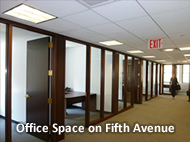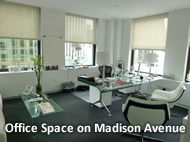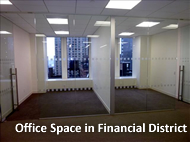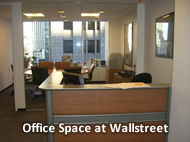
Architectural Design
Our Architectural Services make the most of your new space, free of charge.
Prime Manhattan Realty understands that choosing the best office space
is only part of the equation. We want to see your business thrive in
its new home, with an office floor plan that maximizes the potential
of your new commercial property. For no fee, our architectural consultants
will work with you to define and plan your Manhattan
commercial space according to your company’s business needs,
image and projected growth.
Prior to viewing your new office space, or upon your initial space selection,
the architect will lay out an office floor plan for your review. As
the floor plan takes shape, the architectural consultant will consider
both the practical and aesthetic aspects of your business needs. Our
goal is to plan an office space that balances functionality and character
to make a defined, cohesive whole.
Or design your New York commercial space with the architect of your choice.
Prime Manhattan Realty welcomes you to choose an outside architect to
design your commercial space. Your architect can engineer the entire
office floor plan or provide any of the following services.
- Initial floor layouts
- Furniture design and purchasing
- Construction Supervision
- Wiring for communication and electrical needs
- Final construction plans
- Architectural design
- Move coordination
*All fees are negotiated directly with you architect*
